|
| building statistics: parts I and II |
| building general data |
| building name | Sherrerd Hall |
| location | Princeton University, Princeton, New Jersey |
| building occupant | Princeton University, Department of Operations Research and Financial Engineering (ORFE) |
| size | 47,000 SF |
| number of stories above grade/total levels | 3 (Total levels: 4) |
|
| project team |
|
|
| |
| dates of construction | february 2007-july 2008 |
| actual cost information | costs are currently witheld |
| project delivery method | The overall project delivery method is design-bid-build; however, for the building skin, the method used was more accurately design-assist. The architect consulted with Architectural Wall Systems throughout the design to understand the technical limitations of the skin and to ensure that the design would meet the projected budget. |
| |
| architecture |
design and functional components | Sherrerd Hall is a bridge serving to connect two conventionally distinct disciplines on the Princeton campus, the social sciences and the engineering departments. The building design was guided by several central objectives: to allow cross-pollination and collaboration among disciplines, to create an exterior aesthetic that allows for the building to be at once distinct and harmonious in its surroundings, and to incorporate themes and play of light and reflection.
The building serves as the new home to the Department of Operations Research and Financial Engineering—which focuses on helping organizations to optimize performance and to reduce risk—and to the Center for Information Technology Policy—which brings together researchers in computer and social sciences to study policy issues related to emerging digital technologies. In keeping with the collaborative nature of these programs, architecture firm Frederick Fisher and Partners created a building that promotes collaboration and interaction. Fisher’s design adheres to the functionalist principal that form derives from function. Various aspects of the building form directly contribute to its inherently collaborative nature. The building is clad almost entirely by an advanced skin system composed of various types of glass. Fisher has said, “Glass […] opens a building to the world. It connects what goes on inside the building to the campus and community outside.” He also notes, “The transparency facilitates conversation, participation and collaboration."
In an effort to bring the inner environment of the building a step even closer to the outside campus, a full building height stair in a glass enclosure penetrates the building skin and allows the circulation in this space to protrude visibly into the rest of the campus. Outside observers can look in on active circulation, while people inside have a visual connection to adjacent Shapiro Walk. Fisher has said, "The stairways are on the outside walls so the life of people moving around inside is apparent. Intellectual and actual transparency were very important."
A central three story atrium bridges interior spaces vertically and contributes to an overall sense of cohesion. Vertical decorative elements further enhance the sense of bridging. A three story high light sculpture by artist Jim Isermann rises through the open stair adjacent to the atrium. A cherry wood feature wall is another element that enhances both vertical bridging and transparency within the building core. The wall spans the height of the atrium and is composed of honeycombed panels with Islamic patterns that echo learning and innovation. Work spaces are situated adjacent to the atrium, behind the perforated cherry panels. Individuals working in one space are able to look out into the atrium onto other groups, thus promoting collaboration throughout. The site of the building—adjacent to both the Engineering Quadrangle and to the social sciences neighborhood on campus—also promotes the goal of collaboration.
In considering the exterior aesthetic of the building, the architect aimed to allow for the building to be at once distinct and harmonious in its surroundings. The glass façade allows the building to reflect the surrounding environment. In this way, the look of the façade constantly changes as the day progresses and allows for seamless integration with the environment. The skin is composed of both frosted and fritted glass panels, which serve to “dissolve the edges and get away from the sense of the building as a solid object," says Joseph Coriaty, a partner with Frederick Fisher and Partners. The architect also considered the architecture of the adjacent buildings when crafting the form. Sherrerd Hall takes many cues from prominent adjacent buildings. The building’s simplicity and orthogonal aesthetic nod to the modern, stripped look of both Mudd Library (Hugh Stubbins and Associates) and the Friend Center (Pei Cobb Freed & Partners). The buildings are also of similar height and proportion. Additionally, the glass panels on Sherrerd echo the bricks on Mudd Library and the windows on the Friend Center.
Another core focus of the design team was the play of light throughout the building. As Fisher notes, “Light is a central theme throughout the building. It's a kind of lantern, a lantern of knowledge and circulation. The transparency facilitates conversation, participation and collaboration." During the day, light is reflected from the façade. In the evening, the building takes on an entirely new aesthetic. There is a glow from within, and the varying pattern of fritted and frosted panels creates a patchwork of glowing surfaces. The building skin, in conjunction with a large skylight over the atrium, allows daylight to penetrate deep into the building. The sculpture in the stair by Jim Isermann is composed of a metallic frame that supports rectangular light fixtures each faced with a lens and tilting in a variety of different directions. The daylight plays on the intricate, specular surfaces of the sculpture and creates visual interest. Trees and sky reflect on the surfaces of the light fixture and invite the outside world to enter the space. There is a constant sense, enhanced by daylight and reflection, that interior and exterior are merging. |
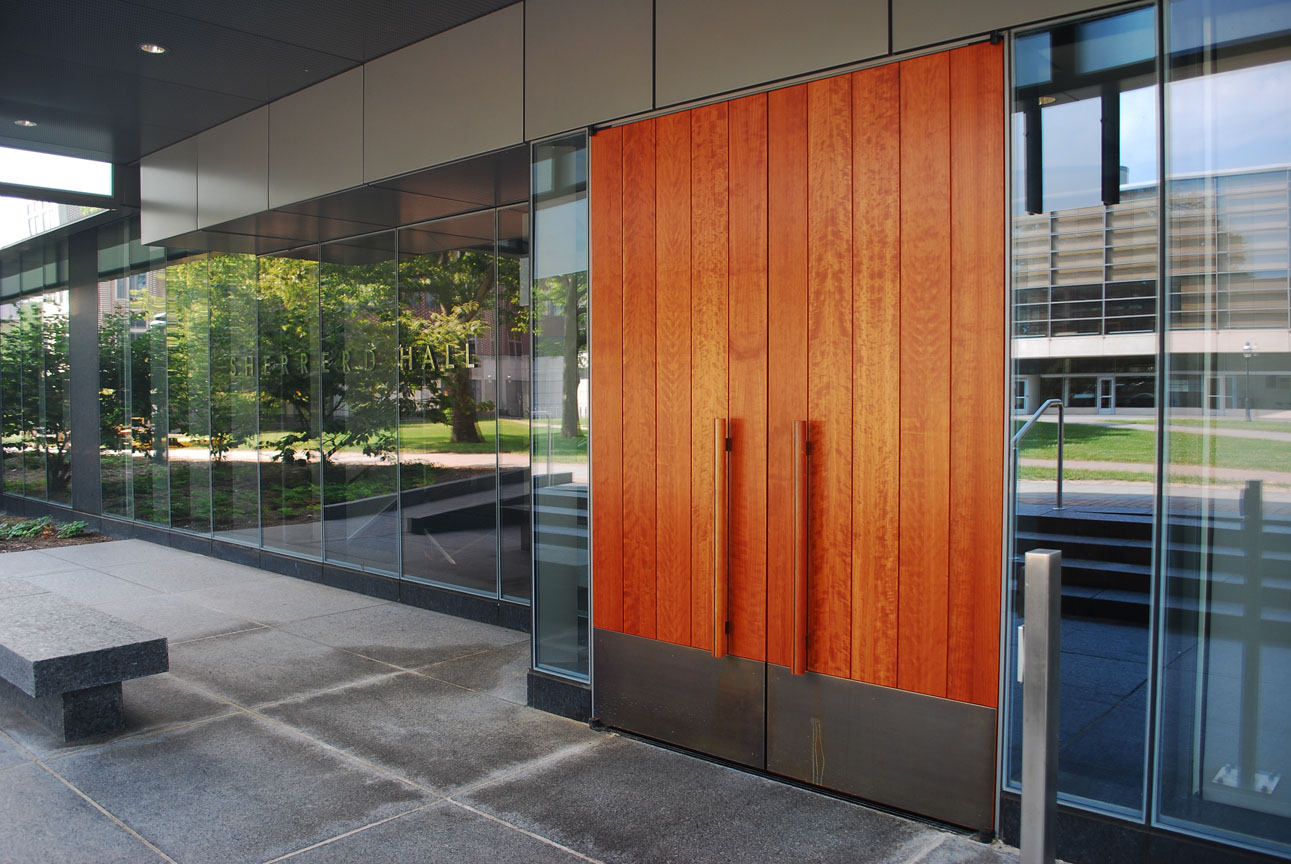 |
| Sherrerd Hall Entrance | Photograph by Jamie Devenger |
| |
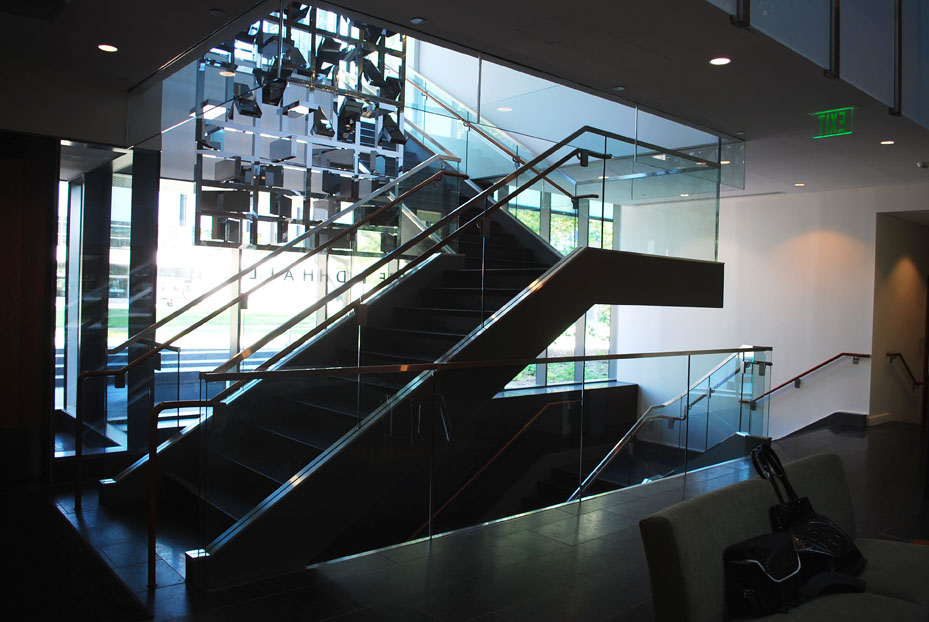 |
| Stair Feature at First Level | Photograph by Jamie Devenger |
| |
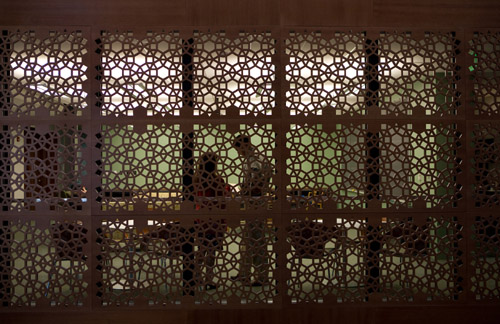 |
| Cherry Wood Feature Wall, Atrium | Courtesy of Frederick Fisher Partners |
| |
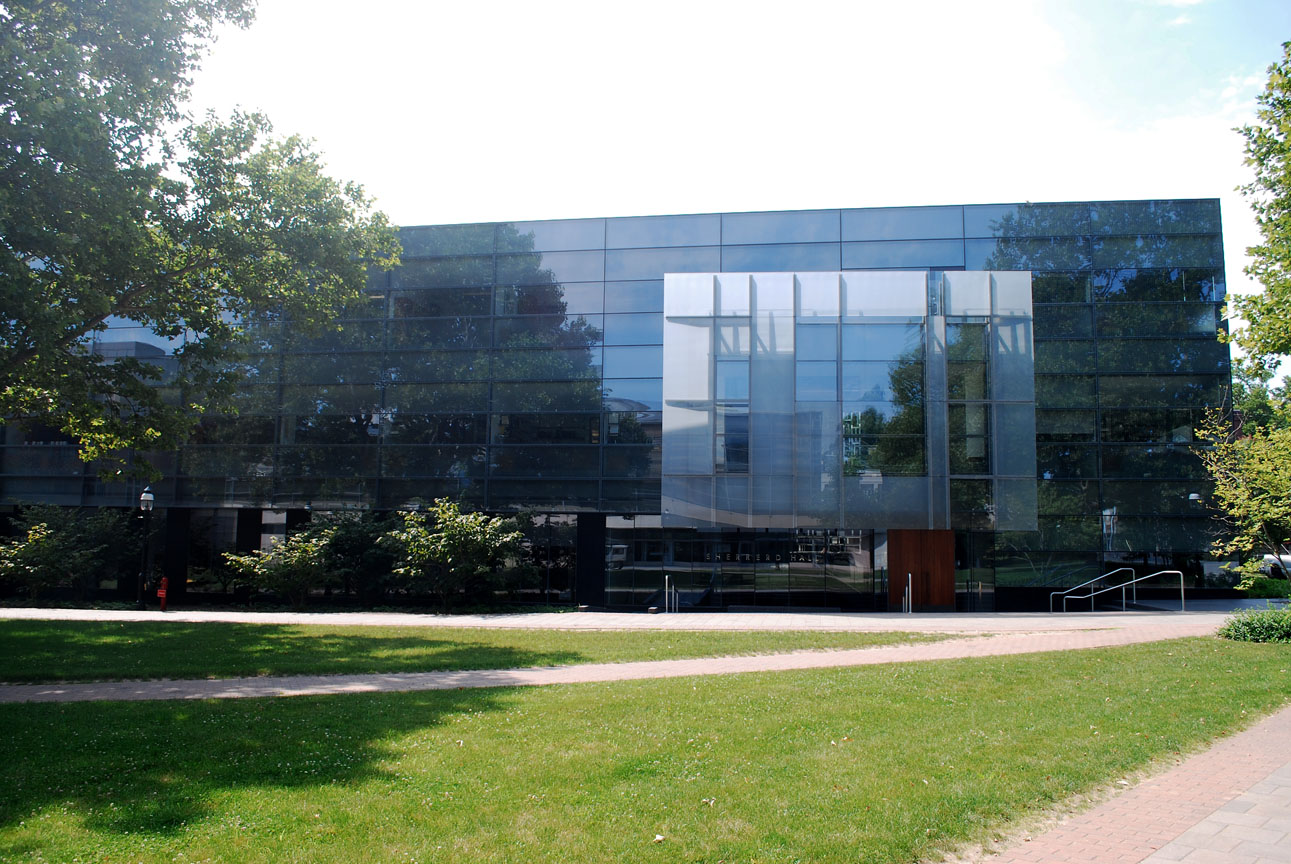 |
| Sherrerd Hall Exterior | Photograph by Jamie Devenger |
| |
|
|
| major national model codes | IBC 2005, ASHRAE 90.1-2004; The 2005 version of Princeton Design Guidelines reference the New Jersey Uniform Construction Code (NJUCC), BOCA National Energy Conservation Code, and ASHRAE 90.1. The building was also designed AS IF to classify as LEED Certified under LEED-NC Version 2.2. |
|
| zoning | The Princeton campus falls into two different municipalities: the Borough of Princeton and the Township of Princeton. Sherrerd Hall falls within the Borough of Princeton and thus adheres to zoning restrictions for this particular municipality. The site of Sherrerd Hall is located within Education District E3 (17A-202 of the zoning ordinance) and west of Olden Street. Restrictions for this zone are covered under Subdivision III.E3 Districts in the ordinance.
The following is a summary of zoning restrictions and requirements:
Up to 200,000 SF of floor area inclusive of parking garage use are permitted. The building height must not exceed 39’. The building cannot be erected closer to a street line or lot line than 25’. Additionally, no portion of the building may be erected closer to the public right-of-way or to a lot line than the height of that portion.
The overall site design must include courtyards and walkways similar to those that exist elsewhere on the University campus. |
|
|
| historical requirements | There are no explicit historical requirements for the building. However, the designers must consider the surrounding campus aesthetic. |
|
| |
| building enclosure |
| building facades | A complicated aluminum curtain wall system of windows and spandrel panels comprises the building enclosure. The system employs a combination of transparent, frosted, and fritted glass panels. Some panels are custom fritted with white marks in the style of strokes of a paintbrush. In all, there are five different general curtain wall types. There are also a variety of fritting patterns used throughout. The Type 1 system is a spandrel panel, and, moving from the exterior to the interior, consists of a double layer of ¼” thick tempered, fritted glass (with a ½” air space), a 4-1/4” air space, ¼” thick tempered and acid etched glass, a ¾” air space, and 2” thick polyisocyanurate insulation. The Type 2 system is also a spandrel panel and is nearly identical in construction to Type 1, with an additional ¾” air space and ¼” thick layer of tempered and acid etched glass on the interior. Occupants in spaces adjacent to a Type 2 curtain wall system are actually able to use the frosted glass as a marker board, allowing for interaction with the advanced skin system and a for a sense of deinstitutionalization. The type 3 system consists of a double layer of ¼” thick tempered, fritted glass (with a ½” air space). This system allows for views to the exterior, but the fritting reduces the amount of direct sun that penetrates the building. Type 4 systems consist of a double layer of ¼” thick tempered, fritted glass (with a ½” air space), a 7” air space, and ¼” thick tempered and acid etched glass. This translucent system diffuses daylight that enters the building, creating less harsh lighting conditions. The Type 5 system is a transparent system consisting of a double layer of ¼” thick tempered glass with no frit (with a ½” air space). The building is also clad in several locations on the first level with 2” and 3” thick granite panels.The form of the building enclosure derives clearly from natural daylighting conditions. Each façade of the building is treated differently. The north façade, which would receive only diffuse, indirect daylight, consists of mainly Type 3, 4, and 5 curtain wall systems that allow the passage of daylight. This façade contains the least amount of spandrel panels. In comparison, the south façade is primarily composed of Type 1 and 2 spandrel panels that prevent direct sunlight from entering the building and imposing excessive thermal loads. Type 1 and 2 wall systems are also the most commonly used systems on the east and west facades that are subject to direct sunlight. Additionally, all glass at the exterior is coated with a low-e coating to further reduce potential for thermal gains. |
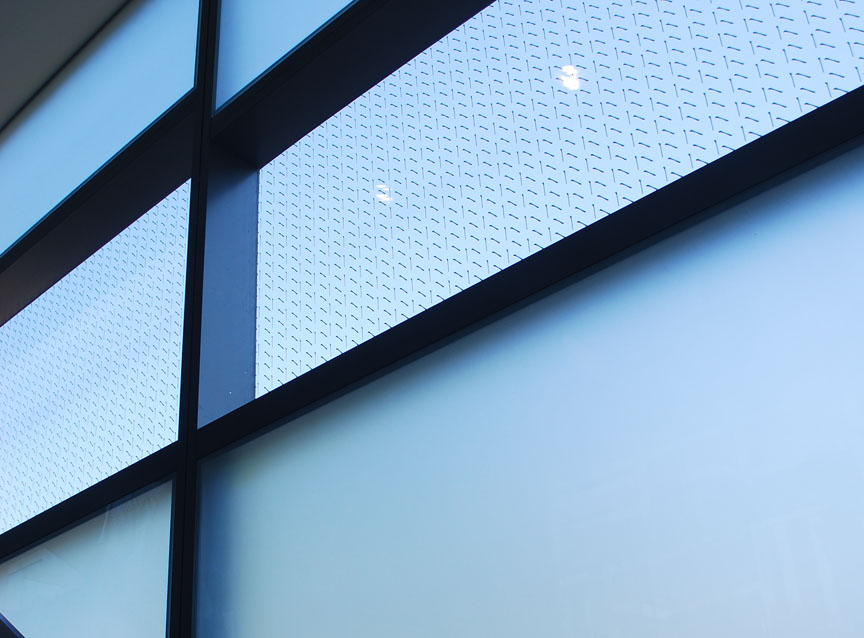 |
| Facade | Photograph by Jamie Devenger |
| |
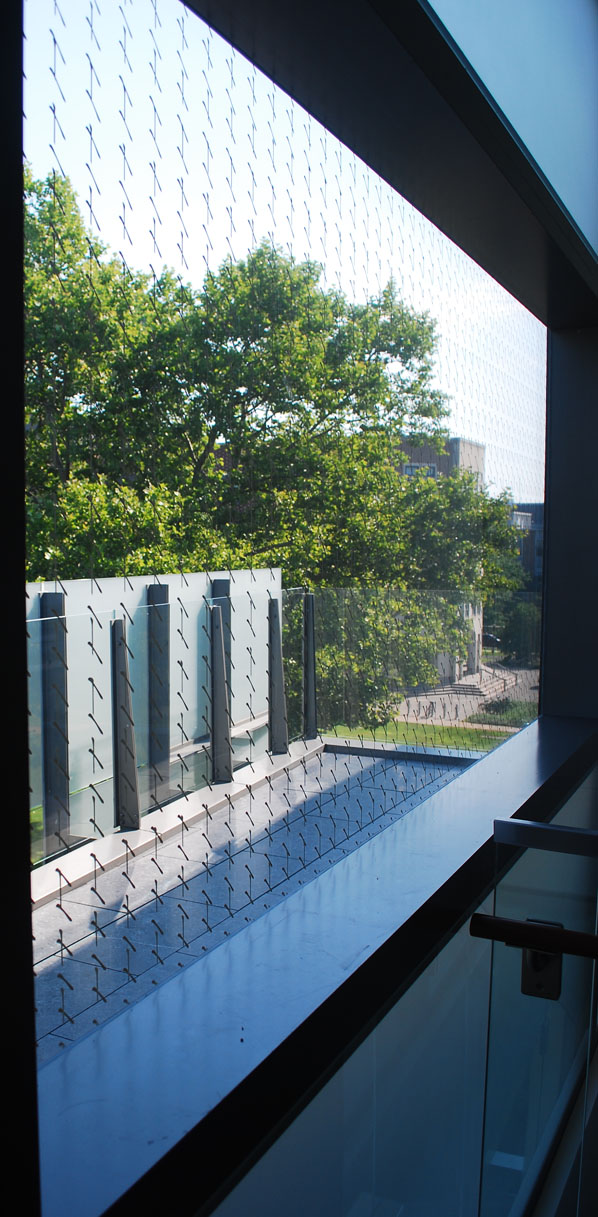 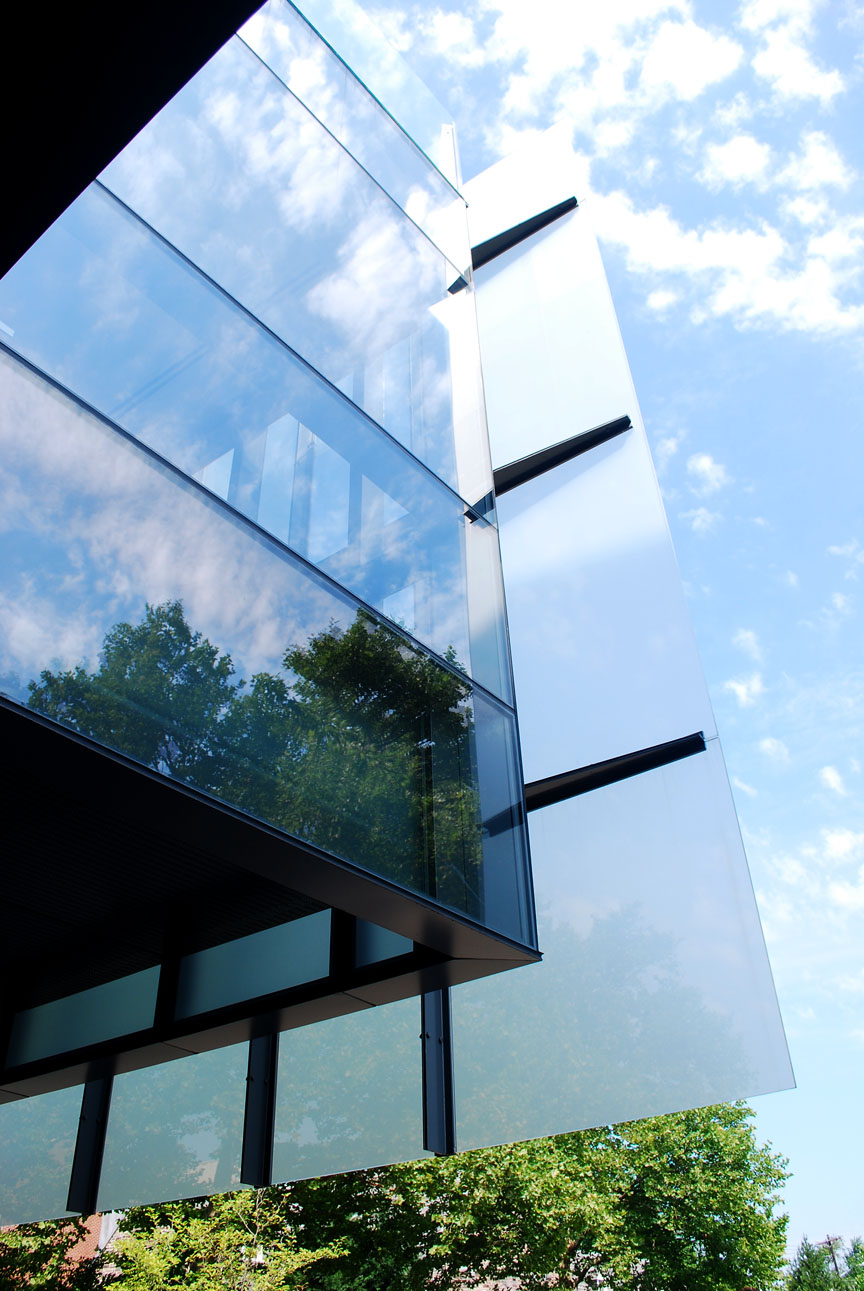 |
| Windows at Stair | Photographs by Jamie Devenger |
|
|
| roofing | The roofing system for the building is a thermoplastic membrane with roof insulation. The system consists of large sections of Sarnafil, Inc. sheet membrane fully adhered over rigid roof insulation. Each thermoplastic polyolefin (TPO) sheet is 60 mil thick, cool white, and fabric-reinforced. Unreinforced thermoplastic polyolefin sheet flashing, 55 mils thick minimum, and of same color as the membrane is provided at roof penetrations and vertical surfaces. Insulation and roof deck board are attached to the deck with fasteners. Roof insulation is a minimum of 2" thick flat and tapered (1/4" per foot) polyisocyanurate board roof insulation. Roof deck board that goes over the insulation is 1/4” thick “Dens-Deck” by Georgia Pacific. The membrane is adhered to the deck board with a substrate. Flashing is applied at the roof perimeter and around vents and other roof penetrations. |
|
|
| |
| sustainability features |
sustainability | Sherrerd Hall employs a number of sustainable features. The most prominent feature on the building is the advanced skin system composed of high efficiency window glazing and spandrel panels. Some windows are fritted and some frosted to reduce the potential for glare. The windows are also coated with a low-e finish to reduce thermal loads. Each exposure is treated differently to account for different solar conditions in different directions. The transparency/translucency of the building skin, in conjunction with the large skylight spanning the full building height atrium, allows ample daylight to penetrate most interior spaces. The daylight supplements the electric light in many cases. All spaces are also equipped with occupancy sensors to sense when activity in a space has ceased and lighting is no longer needed. Extensive control systems are also in place to manage and reduce HVAC loads.
The extensive shallow-soil green roof is another notable strategy; Sherrerd Hall is actually the first building on the Princeton campus to employ a green roof. Plant-filled trays on the roof help to reduce site runoff and the emission of greenhouse gases. The green roof also serves as an insulator and thus reduces energy loads.
The designers paid close attention to the selection of materials as well. The building is composed of many recycled-content, locally-manufactured, and low-emitting materials. The wood panels in the atrium are cherry, a certified wood. Limitations for Volatile Organic Compounds in adhesives, sealants, and architectural coatings were enforced, and the installation of these coatings was coordinated with ventilation and sequencing criteria to promote indoor air quality. Consideration was also made for materials used during construction, and a waste recycling program was implemented. |
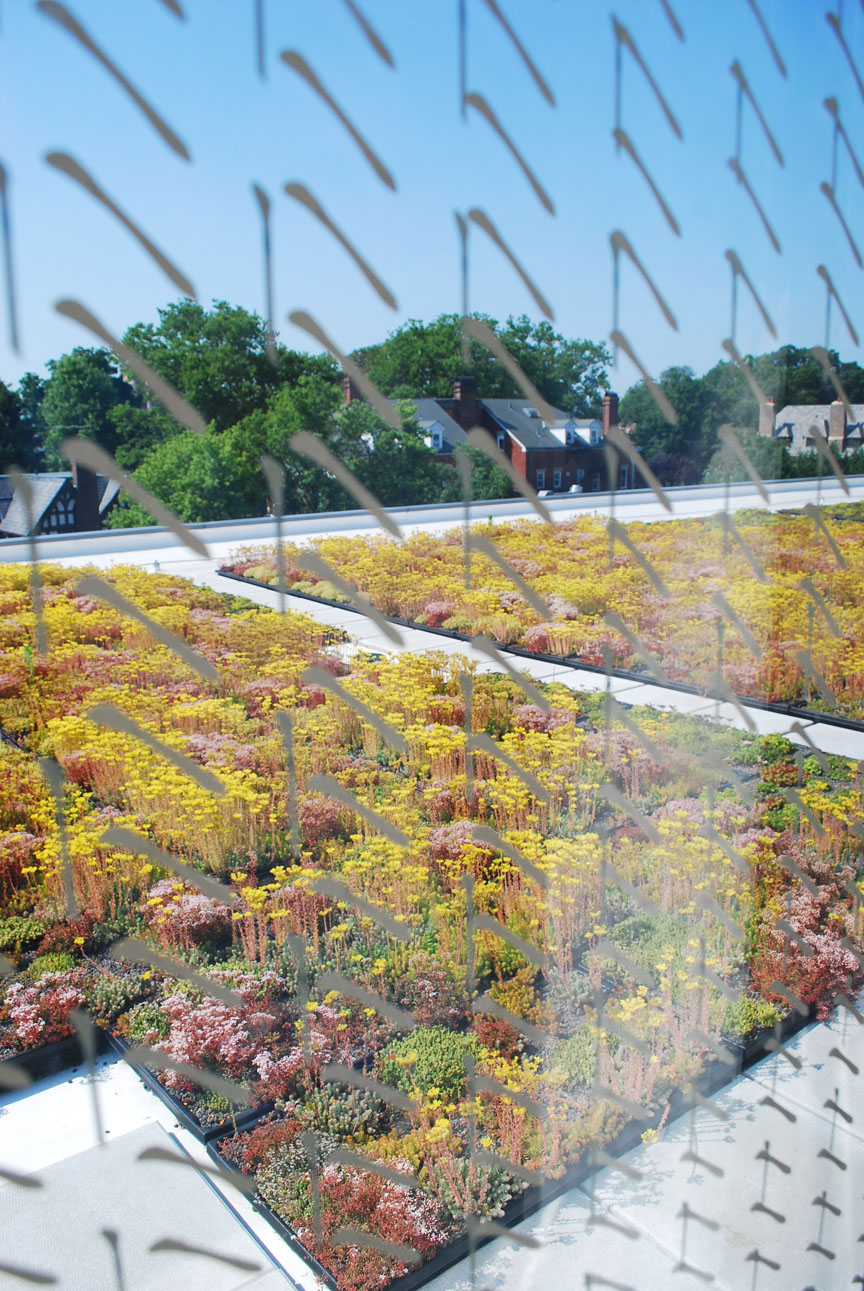 |
| Green Roof, Fritted Window | Photograph by Jamie Devenger |
|
|
| primary engineering systems |
construction | The construction of Sherrerd Hall began in February 2007 and was completed in July 2008. The building became occupied in August 2008. The Construction Manager was Barr & Barr Builders, Inc., using a design-bid-build delivery method. However, for the building skin, the method used was more accurately design-assist. The architect consulted with Architectural Wall Systems throughout the design to understand the technical limitations of the skin and to ensure that the design would meet the projected budget. Actual costs and budget information are currently withheld, at the request of the Sherrerd family.
The building is located in Princeton, New Jersey, at Princeton University and stands along the east end of Shapiro Walk at the edge of a quadrangle adjacent to Mudd Manuscript Library (designed by Hugh Stubbins and Associates and completed in 1976) and across from the Friend Center for Engineering Education designed by Pei Cobb Freed & Partners and completed in 2001). |
electrical | Sherrerd Hall’s overall electrical system is a radial system with one point of service entrance at the plan southeast corner of the building on the sub-grade level. Primary service is provided to Princeton University by PSE&G, and the building is tied to the campus system and receives power through a 750kVA oil-filled transformer that steps down the voltage from 4.160kV to a 480Y/277V, 3P, 4W voltage system. Emergency power is provided via an existing area generator.
A 1200A main switchboard provides power to all equipment loads. Power at 480V is routed to each floor, with transformers at power panels at each level to step down to 208Y/120V, 3P, 4W for receptacles and other small equipment. All other loads are connected to the 480Y/277V voltage system. |
lighting | General ambient light is provided by a combination of linear fluorescent recessed and pendant mounted fixtures and small aperture compact fluorescent downlights. Metal halide sources are used to illuminate and accentuate the lobby atrium and feature wall. A light sculpture by Los Angeles artist Jim Isermann extends through the atrium and serves as a decorative element. The sculpture is composed of a metallic frame that supports rectangular light fixtures each faced with a lens and tilting in a variety of different directions. The daylight plays on the intricate, specular surfaces of the sculpture and creates visual interest. Trees and sky reflect on the surfaces of the light fixture and invite the outside world to enter the space.
Daylighting is prevalent throughout the building, as a majority of the façade consists of transparent, translucent, and fritted glass panels. A large skylight over the central atrium allows daylight to penetrate the building core and filter into spaces adjacent to the atrium.
In the evening, the unique curtain wall system allows the building to project a glow into the adjacent quadrangle and also enhances a sense of transparency from interior to exterior. Principal architect Frederick Fisher has said, “Light is a central theme throughout the building. It’s a kind of lantern, a lantern of knowledge and circulation.”
Switches and occupancy sensors are utilized throughout the building for control. A more specialized control system with a Lutron Grafik Eye and preset lighting scenes is provided in the main conference room on the first level. Nearly all luminaires in the building operate on 480Y/277 volts. The light sculpture in the atrium operates at 120 volts.
Illuminance levels are based on IESNA recommendations listed in Chapter 10 of the ninth edition of the Lighting Handbook, and lighting power density requirements are based on the ASHRAE 90.1 space-by-space method, where tradeoffs are permitted between spaces. |
| mechanical | Three air handling units located in the mechanical room on the sub-grade level supply conditioned air to the spaces and have a combined 56,500 cfm capacity. AHU-1 serves the south and west exposures and has a total capacity of 19,500 cfm. AHU-2 serves the north exposure and the building core and has a total capacity of 23,000 cfm. AHU-3 serves the south and east exposures and has a total capacity of 14,000 cfm. Constant air volume and variable air volume terminal units with reheat coils are used within the branch duct system to maintain required space temperatures and minimum airflow rates.
There are three air conditioning units in the building for additional cooling capacity. Each is provided with chilled water from the Princeton campus distribution system described below. AC-1 serves and is located in Server Room 008 and has a total capacity of 2700 cfm. AC-2 serves Emergency Room 013 EMR on the sub-grade level (located in Electrical Room 013 ELF) and has a total capacity of 1700 cfm. AC-3 is located in Server Room 319 on the third floor and has a total capacity of 1700 cfm.
Five fan coil units serve the two enclosed stairs in the building, each with a total capacity of 795 cfm, except for FCU-5, which has a total capacity of 1010 cfm. Each is provided with chilled water from the Princeton campus distribution system described below. The coil arrangement for each fan coil unit consists of 3-row cooling and 1-row heating. Each fan coil unit is equipped with a condensate pump and auxiliary drain pain. Additionally, pressure independent 2-way modulating control valves are provided with each unit for control of chilled and hot water coils.
Cabinet unit heaters provide heating to the lobby, Corridor 116, and Vestibule 100 at the main building entrance on the first level. Radiators provide additional heating to the northern exposures, where thermal losses via the extensive curtain wall system are likely.
Steam is provided via a 300lb valve by Princeton University from the campus distribution system. A low pressure steam supply is connected to a 14” abandoned steam line on the northeast side of the basement from the existing utility tunnel north of the building. This steam is provided to AHU-1, AHU-2, and AHU-3.
Chilled water supply and return for the building is connected via a 300lb valve to the Princeton campus distribution system on the plan northeast side of the basement from an existing utility tunnel north of the building. This chilled water is piped within the building to AHU-1, AHU-2, AHU-3, AC-1, AC-2, AC-3, and all fan coil units throughout the building. |
structural | The overall structural system is a steel frame with composite beam construction and reinforced two-way concrete slabs. The main super structure of the building consists of structural steel columns and beams. The floors are composed of concrete floor slabs with welded wire reinforcing on composite metal decking supported by steel beams. Shear studs welded to the supporting steel beams are poured in place with the concrete floor slabs to allow for a composite system where the concrete takes compression while the steel elements take tension. Beam and girder sizes vary depending on the floor and the location within the structural framing system. Column sizes include W 8x31, W 10x33, W 10x39, W 10x49, W 10x112, W 12x72, W 12x79, and W 14x68.
The foundation system for Sherrerd Hall consists of concrete pads and strip footings at the building perimeter. The concrete pads are located on a grid with spacing varying from approximately 20’ to 35’. Footing size varies from 3’x3’ to 8’x8’, with depth varying from 1’ to 2’.
The lateral force resisting system of Sherrerd Hall is a combination of braced frames consisting of W14x X (depends on the location) steel beams and girders and moment resisting connections. |
| |
| engineering support systems |
fire protection | The overall functions of the fire alarm system are to transmit an alarm to the Princeton Stanhope Hall Public Safety Station, alert the building occupants, supervise each device for conditions which would impair proper system operation, annunciate such abnormal conditions, and control such actions as elevator recall, air handling unit operation, and electronic door lock release. The fire alarm system consists of ADA compliant strobes and audible horns. It includes manual fire alarm pull stations, smoke detectors, duct mounted smoke detectors, heat detectors, sprinklers, tamper switches, water flow switches, fire smoke dampers, pressure switches, annunciator panels, and a fire alarm control panel. The main fire alarm control panel is located in the EIR Electrical Room (013ELR) on the sub-grade level. All other devices are spread throughout the building according to fire protection codes.
An addressable control module relay and a 120V circuit connection via relay are provided for each fire smoke damper for damper control via the fire alarm system. Fire smoke dampers are zoned per floor, and activation of any smoke detector on the floor closes all fire smoke dampers on the same floor. All air handling units shut down when the ground floor fire smoke dampers are closed. There are control modules in the elevator machine room for elevator recall and power shut down. Duct mounted smoke detectors are zoned per the air handling unit system. Activation of duct detectors shuts down associated air handling units (supply and return fans).
The fire suppression system consists of a wet sprinkler system to provide protection to the entire building. The complete sprinkler system consists of risers, riser control valves, sprinkler heads, and hose valve stations. The elevator machine room is provided with an automatic wet system with dedicated control. The fire department connection is located on the plan north side of the building. At the sub-grade level in mechanical room 010MEC there is a 6” pipe with a check valve coming in through an 8” water tight wall sleeve from an existing freestanding siamese connection for the fire department. There is also a 6” pipe coming in through an 8” water tight wall sleeve with connection to fire water service from an existing area fire pump at an adjacent building. |
transportation | The building is serviced by one standard in-ground hydraulic elevator located adjacent to Stair 3 at the plan northeast corner of the building. The elevator is front opening only, with four total landings connecting the sub-grade level with the third floor. The machine type is a pump unit located in the space adjacent to the elevator, and there is a 2,500lb carrying capacity.
There are three sets of stairs in the building. The main open stair is centrally located adjacent to the lobby and atrium and looks out over the adjacent quadrangle and Shapiro Walk. A light sculpture by artist Jim Isermann extends through the center of this stair as a main aesthetic feature. An enclosed stair at the plan northeast corner of the building adjacent to the elevator extends from the sub-grade level to the roof, with landings and doors providing connection to all intermittent levels. A second enclosed stairwell is positioned on the west side of the building adjacent to the lobby. This stair connects extends from the sub-grade level to the third floor, with a landing and door at each level providing access to the corridors along the plan west side of the atrium. |
| telecommunications | Information pending receipt of telecommunications drawings from the MEP consulting engineer. |
audiovisual system | Various spaces throughout the building contain speakers, flat panel displays, and projector-screen combinations for the purposes of aiding in lectures and instruction and announcing department information. In Lecture Hall 101, projection of video and computer graphics is provided via an LCD video projector. Playback of stereo soundtracks and speech reinforcement are provided through ceiling-mounted speakers. Control of the AV equipment and projection screen is via an AV control system with a touch screen control panel that is programmed in accordance with the Princeton University Standard. For all standard Princeton classroom and seminar room systems, there are LCD video projectors for presentations. Wall-mounted loudspeakers on either side of the projection screen allow for playback of stereo soundtracks. Control and signal switching of equipment in these spaces is via an integrated button panel, input plate, and projector-mounted receiver and controller. There are portable projectors with spare cables available for any room equipped with a screen.
Aside from lecture equipment, there is a digital signage display located in the lobby for general department announcements, scheduling information, and weather and news information. A wall-mounted LCD and miniature digital signage receiver for display are located along the plan west wall of the lobby. In the Undergraduate Lounge on the first level, a flat-panel TV with a DVD/VCR combination player is mounted on a fixed stand. |
|
| |
Note: While great efforts have been taken to provide accurate and complete information on the pages of CPEP, please be aware that the information contained herewith is considered a work‐in‐progress for this thesis project. Modifications and changes related to the original building designs and construction methodologies for this senior thesis project are solely the interpretation of Jamie Devenger. Changes and discrepancies in no way imply that the original design contained errors or was flawed. Differing assumptions, code references, requirements, and methodologies have been incorporated into this thesis project; therefore, investigation results may vary from the original design.
|
|
| This page was last updated on 10/12/2009 by Jamie Devenger and is hosted by the AE Department ©2009 |
|
|